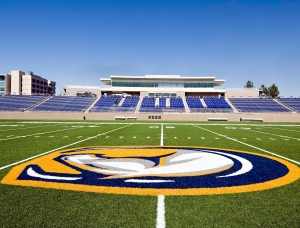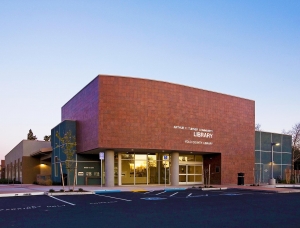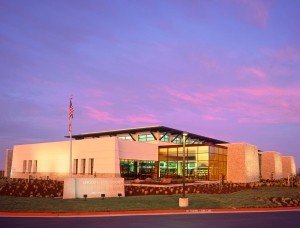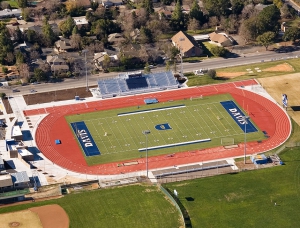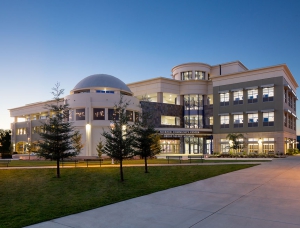10,000-seat stadium in a tiered, at-grade concrete structure with 34,000sf of support facilities including a box office, press box, digital scoreboard, locker rooms, VIP lounge, and offices.
18,000sf library including public workstations with WiFi access, computer labs, children's center, admin offices, meeting/conference room, and key card access system.
39,000sf public library with high-end and unique interior finishes. This state of the art facility was designed to accommodate complete library services and community events and meetings. Extensive telecom devices and tiered security systems were applied throughout.
Replaced site utilities, track, turf, bleachers, and irrigation system and added new field lighting, scoreboard, sound system, press box and landscaping; new restroom building and concession building with food service. A Build It Forward non-profit project.
110,000sf building featuring a planetarium, museum, observation deck with retractable roof dome, classrooms, science labs & administrative offices. LEED Certified.


