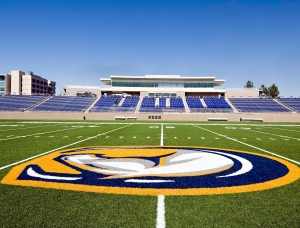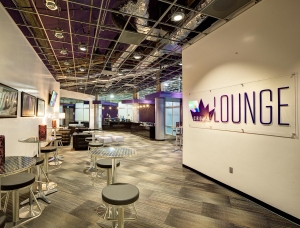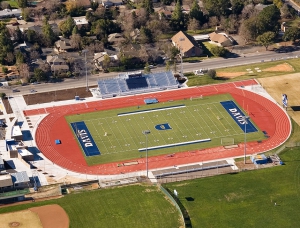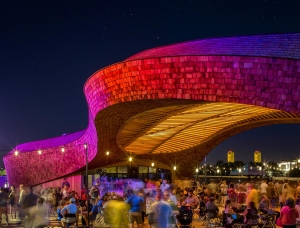10,000-seat stadium in a tiered, at-grade concrete structure with 34,000sf of support facilities including a box office, press box, digital scoreboard, locker rooms, VIP lounge, and offices.
11,000sf tenant improvement within an NBA arena including new VIP lounges, media conference room, and visitor family center
Replaced site utilities, track, turf, bleachers, and irrigation system and added new field lighting, scoreboard, sound system, press box and landscaping; new restroom building and concession building with food service. A Build It Forward non-profit project.
An iconic waterfront indoor/outdoor events and entertainment venue; features two indoor pods connected by an 80-foot-long canopy that soars 20-feet in the air, and curves dramatically into a 46'-off-axis cantilever.






