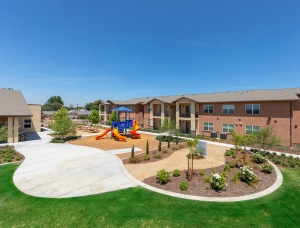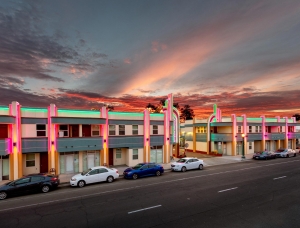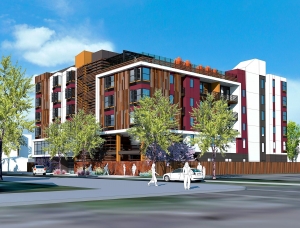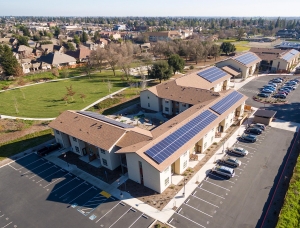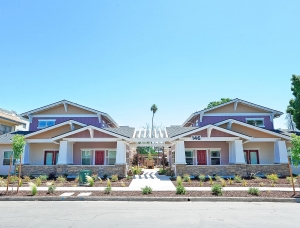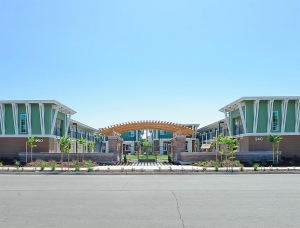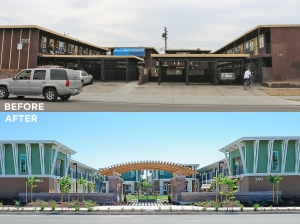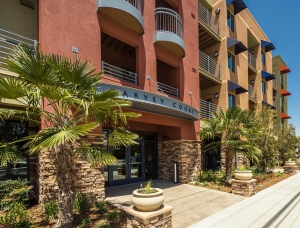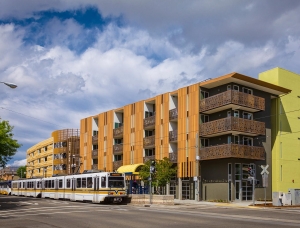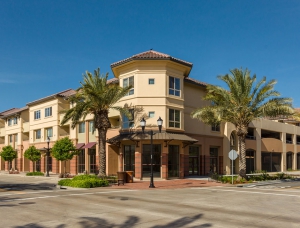52,000 SF; five 2-story buildings housing 48 affordable 1-, 2-, 3-, and 4-bedroom apartments and a 3,000sf community building which includes a gym and computer lab; all living units feature amenities comparable to market rate units in the community, including dishwashers and in-unit washers & dryers; 4.5-acre site includes a play structure, community garden, picnic/barbecue area, and ample park space
24,400 SF; six 2-story buildings housing 31 affordable apartments, ground-floor live/work units, and a 1,000-SF community room with community kitchen and office; in-unit amenities comparable to market rate units, including dishwashers and clothes washers and dryers
62,000-SF affordable, single-resident occupancy (transitional housing) urban infill building with 84 units on a 0.4-acre site; 6 stories: 5 (type III) over 1 (type I); includes a rooftop deck and garden, and ground-floor garage
60,000sf; senior apartment community with two 2-story buildings, 80 affordable senior apartments and a community room; each building has a landscaped courtyard; site work includes a 40' pedestrian bridge connecting the community to a neighboring park; both buildings feature rooftop PV solar panels and solar hot water panels
16,000sf; rehabilitation of 22 affordable apartments in four 2-story buildings and addition of a new, 1,100sf community building
In May 2016, we reported on the groundbreaking of the Lowell Neighborhood Projects in Fresno—two new construction and renovation projects producing 30 new, high-quality, affordable housing units. The Lowell Neighborhood in Fresno has long been blighted, attracting rampant crime in the form of prostitution, drugs, and gang violence. At the groundbreaking, residents, neighbors, and local officials were full of excitement and hope for the new life that the construction projects would bring to the desperate neighborhood. Construction on both projects wrapped up in mid-June and today, the Fresno Housing Authority hosted the grand opening ceremony for the projects now branded Fénix @ Calaveras and Fénix @ Glenn. Where there once stood dilapidated, run-down apartment buildings now stand two beautifully-designed, craftsman-style, high-quality, affordable multifamily housing complexes complete with modern amenities.
62,000sf, 4-story building with 68 living units including 1,800sf of commercial space, and a 3,300sf community center with kitchen and offices. A LEED Platinum project.
102,000sf mixed-use urban-infill development; four 3- &-4 story buildings; 81 units; 4,500sf of retail space, café and flex space; 2,000sf community room with kitchen, offices and laundry; tuck-under parking, photovoltaic solar power panel system; a SMUD Home of the Future and Net-Zero project.
112,000sf, 4-story, 111-unit mixed-use senior living community; 8,700sf of retail and a 2,100sf community center with office, computer lab, lounge and kitchen; wrapped 2-story parking structure with elevator and ’green roof’


