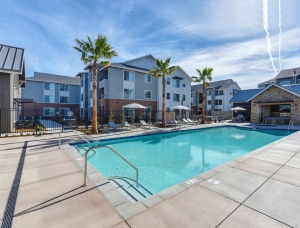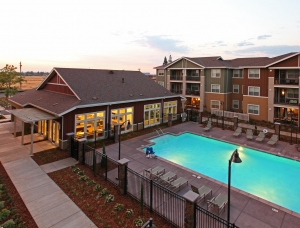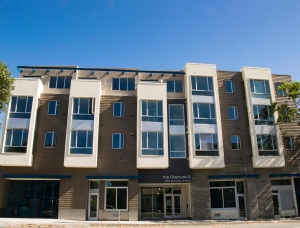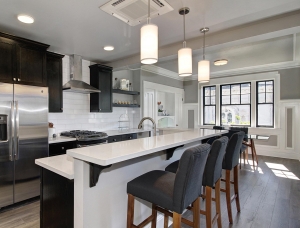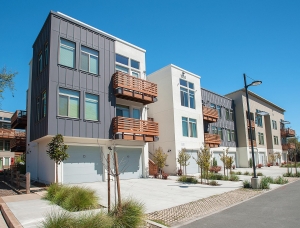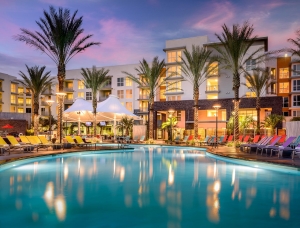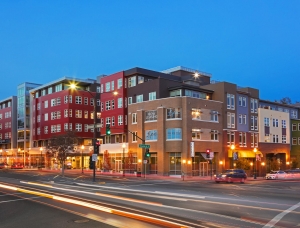255,000 SF; 231 units on 10.6 acres; 3-story walk-up garden-style apartments; 11 residential buildings plus a 6,000-SF clubhouse with a fitness center and leasing office surrounding a pool and spa complex with a 1,500-SF pool house; site development includes a playground, a small pet park, and 9 detached garage buildings and carports
165,000sf, 141 units, nine 1- to 3-story wood-frame & plaster buildings including a clubhouse with kitchen; site development includes pool pavilion, outdoor fireplace and barbecue area, playground, dog park with artificial turf, and covered parking
45,000sf, 44-unit, mixed-use, urban infill apartment building featuring subterranean parking; 4 stories with retail units on the ground floor and a rooftop patio; podium construction; site development fronts Berkeley's famed University Avenue; Build It Green Platinum
17,000sf renovation of 21 units, in a mixed-use historic building built in 1910; 4 stories plus mezzanine; transition of units from commercial office space to upscale living units; renovation includes new HVAC system, electrical and plumbing, interior finishes, exterior paint and reconditioning of original windows and molding.
330,000sf; sixteen 3-story buildings; 270 living units with tuck-under garages, a community building with kitchen, wine bar, espresso bar, lounge and exercise room; site includes pool & spa, gardens, bocce ball court, playgrounds, courtyards, fire pit and barbecue area; A CALGreen Tier 1-rated project
A 1.3 million-SF, 650-unit, GreenPoint Rated luxury apartment community rich in resident amenities; includes water & fire features, outdoor kitchens, resort-style pool, recreational & fitness spaces, community lounges & offices, 2 garages with 1,170 parking stalls.
237,000sf, 6-story mixed-use building with 141 living units; 2 levels of subterranean parking; 18,000sf of retail; features a public plaza and rooftop amenities.


