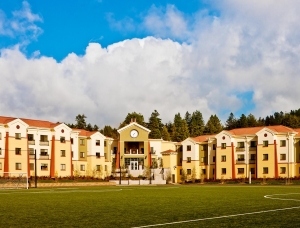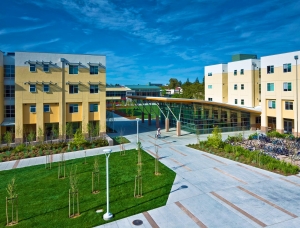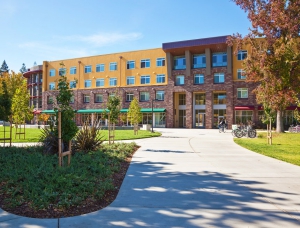162,000sf; eleven 1-, 2-, and 3-story buildings with 434 beds in 99 living units; includes gathering and study spaces; plus a 2-story, 18,000sf mixed-use community building with retail space; and an athletic complex with a 2,400sf support/maintenance facility including showers, lockers and athletic fields.
162,000sf; three 4-story on-campus student housing buildings; 591 beds in 325 living units; features community spaces, large meeting room, kitchen and laundry facilities, and a large outdoor courtyard; project included installation of complex interrelated building systems such as security monitoring and alarm, building and energy management systems, telecommunications, data distribution, lighting controls and access control systems; 509 parking spaces. A LEED Gold project.
210,000sf; 4-story, 608-bed, on-campus mixed-use student housing with 3,000sf of retail & restaurant space; includes offices, study rooms, and computer lab; full integration with existing systems on campus; LEED Gold





