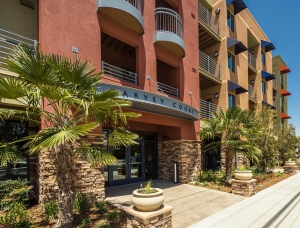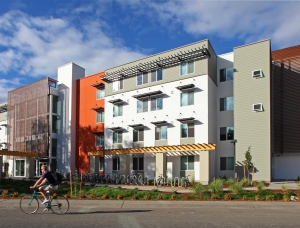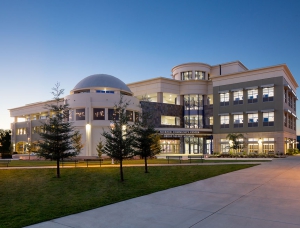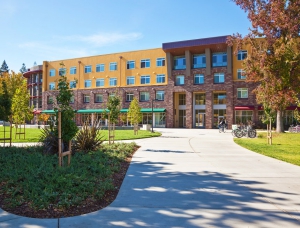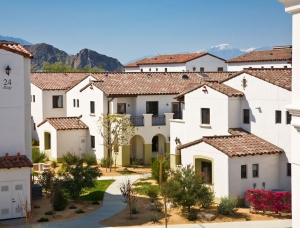62,000sf, 4-story building with 68 living units including 1,800sf of commercial space, and a 3,300sf community center with kitchen and offices. A LEED Platinum project.
105,000sf; two 4-story, off-campus graduate student housing buildings with 238 beds in 60 apartment-style living units; features double-height lobby, game and tv lounges, study areas, computer rooms, and a leasing office; exterior includes paved courtyards with gathering areas and barbecues; solar powered housing with LED house and exterior lighting throughout. A LEED Gold-rated project.
110,000sf building featuring a planetarium, museum, observation deck with retractable roof dome, classrooms, science labs & administrative offices. LEED Certified.
210,000sf; 4-story, 608-bed, on-campus mixed-use student housing with 3,000sf of retail & restaurant space; includes offices, study rooms, and computer lab; full integration with existing systems on campus; LEED Gold
320,000sf; 218 units; 2 & 3 stories; features 10,100sf day care & community building with kitchens, offices, classrooms and computer lab; subterranean parking; 15 acres of site development including swimming pool, playgrounds, and basketball courts. LEED Gold & Silver.


