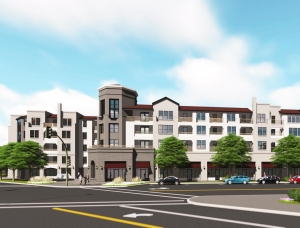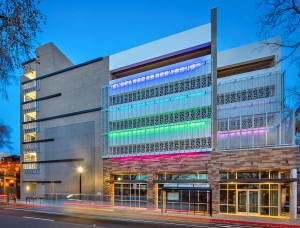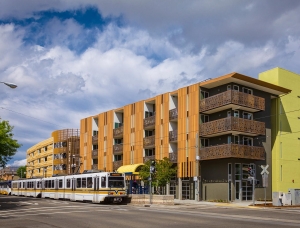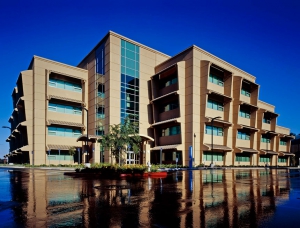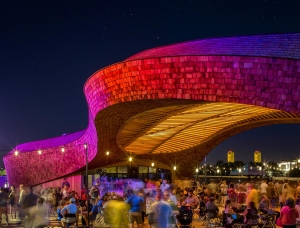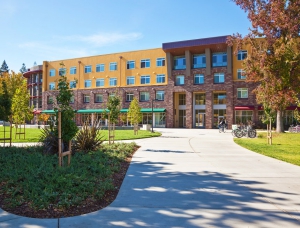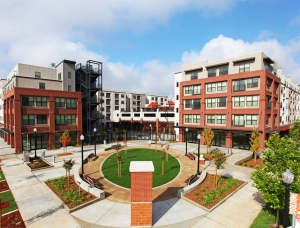329,000 SF; type III wood-framed, 5-story, mixed-use, urban infill building; 213 living units wrapped around a Type I cast-in-place parking garage with a 5th-floor amenity level and ground-floor retail
141,000sf, type II, 6-story parking garage with 414 stalls and 12,000sf ground floor retail; urban infill construction in Downtown Sacramento
102,000sf mixed-use urban-infill development; four 3- &-4 story buildings; 81 units; 4,500sf of retail space, café and flex space; 2,000sf community room with kitchen, offices and laundry; tuck-under parking, photovoltaic solar power panel system; a SMUD Home of the Future and Net-Zero project.
85,000sf, 4-story office and research building including lecture and conference rooms, cafeteria, science labs & administrative offices.
An iconic waterfront indoor/outdoor events and entertainment venue; features two indoor pods connected by an 80-foot-long canopy that soars 20-feet in the air, and curves dramatically into a 46'-off-axis cantilever.
210,000sf; 4-story, 608-bed, on-campus mixed-use student housing with 3,000sf of retail & restaurant space; includes offices, study rooms, and computer lab; full integration with existing systems on campus; LEED Gold
271,000sf, 5-story, 180-unit, mixed-use development wrapped around a 3-story parking structure; 12,000sf of retail and restaurant space on the ground floor; multiple levels of courtyards, fitness center, community kitchen, and conference space.


