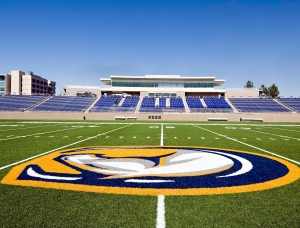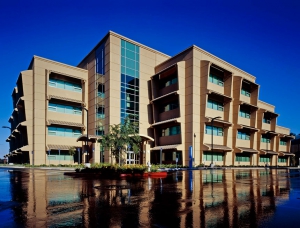Apr 23, 2016
10,000-seat stadium in a tiered, at-grade concrete structure with 34,000sf of support facilities including a box office, press box, digital scoreboard, locker rooms, VIP lounge, and offices.
Published in
Higher Education
Apr 18, 2016
85,000sf, 4-story office and research building including lecture and conference rooms, cafeteria, science labs & administrative offices.
Published in
Office




