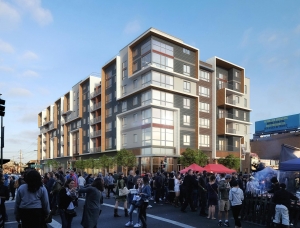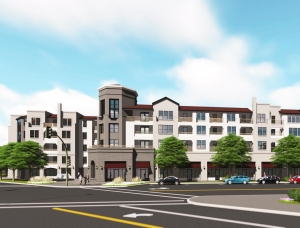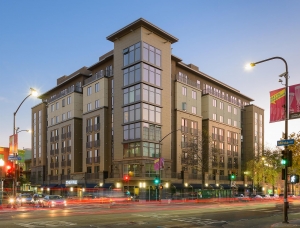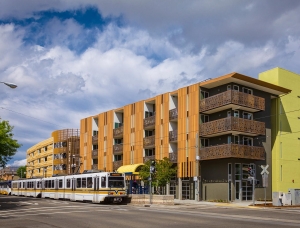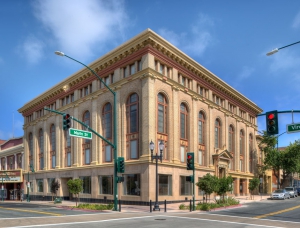139,000 SF, 6-story urban infill mixed-use building with 5 levels of Type III wood-framed apartments over a concrete podium; ground floor includes 8,000 SF retail space, residential lobby, and mechanized parking garage; resident amenities include a fitness facility, lounges, and roof deck with outdoor dining and BBQ area
329,000 SF; type III wood-framed, 5-story, mixed-use, urban infill building; 213 living units wrapped around a Type I cast-in-place parking garage with a 5th-floor amenity level and ground-floor retail
146,000sf; 98 student apartments with ground-floor retail; urban infill building on 0.5-acre site; 8 stories above grade, 1 story below; 2-story cast-in-place concrete garage and podium; light gauge structural metal framing above podium; features 8,700sf retail/restaurant space. Currently under construction.
102,000sf mixed-use urban-infill development; four 3- &-4 story buildings; 81 units; 4,500sf of retail space, café and flex space; 2,000sf community room with kitchen, offices and laundry; tuck-under parking, photovoltaic solar power panel system; a SMUD Home of the Future and Net-Zero project.
44,000sf, 4-story historical renovation of 29 living units, 9,000sf commercial space, and 2,000sf performance hall; 1,600sf mezzanine addition


