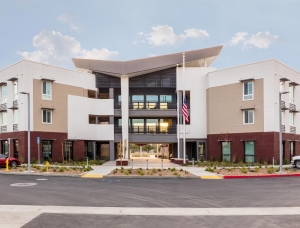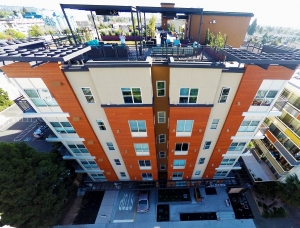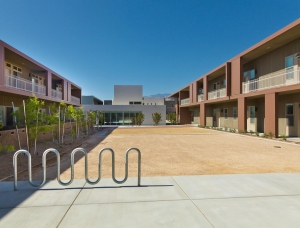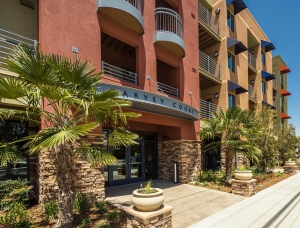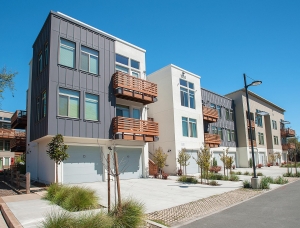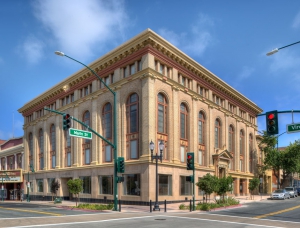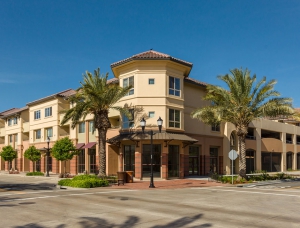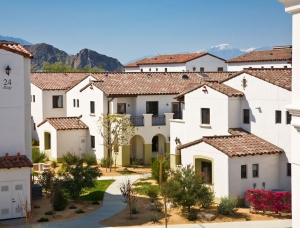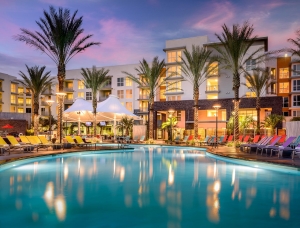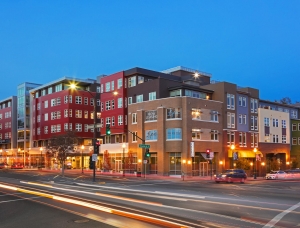61,000sf; two 3- and 4-story buildings housing 138 living units for veterans and their families, including transitional housing units for previously homeless veterans; community center on first floor features a community café, offices, and community flex-space; extensive site development includes a large, hardscaped, trellis-covered courtyard with multi-use areas, basketball courts, and a playground.
95,000sf; 2 buildings, 4 and 5 stories; off-campus private student housing with 79 units, 159 beds; type III over podium and 1 level of subterranean parking with car stackers; features offices, lobby with lounge & rooftop amenities. A GreenPoint Rated project.
93,000sf; eleven 1- and 2-story buildings; 57 living units and a 2,800sf community building with a computer lab, kitchen, and pool house; site development includes pool, playground, basketball court, and barbecue area.
62,000sf, 4-story building with 68 living units including 1,800sf of commercial space, and a 3,300sf community center with kitchen and offices. A LEED Platinum project.
330,000sf; sixteen 3-story buildings; 270 living units with tuck-under garages, a community building with kitchen, wine bar, espresso bar, lounge and exercise room; site includes pool & spa, gardens, bocce ball court, playgrounds, courtyards, fire pit and barbecue area; A CALGreen Tier 1-rated project
44,000sf, 4-story historical renovation of 29 living units, 9,000sf commercial space, and 2,000sf performance hall; 1,600sf mezzanine addition
112,000sf, 4-story, 111-unit mixed-use senior living community; 8,700sf of retail and a 2,100sf community center with office, computer lab, lounge and kitchen; wrapped 2-story parking structure with elevator and ’green roof’
320,000sf; 218 units; 2 & 3 stories; features 10,100sf day care & community building with kitchens, offices, classrooms and computer lab; subterranean parking; 15 acres of site development including swimming pool, playgrounds, and basketball courts. LEED Gold & Silver.
A 1.3 million-SF, 650-unit, GreenPoint Rated luxury apartment community rich in resident amenities; includes water & fire features, outdoor kitchens, resort-style pool, recreational & fitness spaces, community lounges & offices, 2 garages with 1,170 parking stalls.
237,000sf, 6-story mixed-use building with 141 living units; 2 levels of subterranean parking; 18,000sf of retail; features a public plaza and rooftop amenities.


