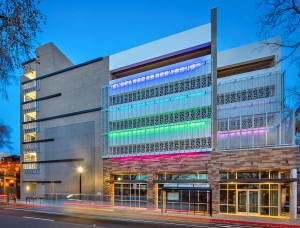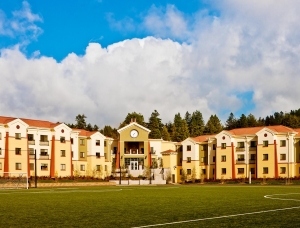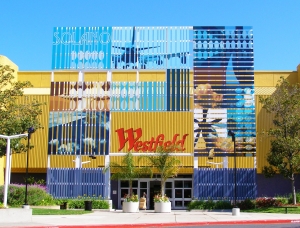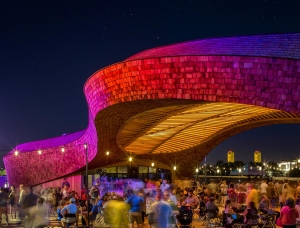141,000sf, type II, 6-story parking garage with 414 stalls and 12,000sf ground floor retail; urban infill construction in Downtown Sacramento
162,000sf; eleven 1-, 2-, and 3-story buildings with 434 beds in 99 living units; includes gathering and study spaces; plus a 2-story, 18,000sf mixed-use community building with retail space; and an athletic complex with a 2,400sf support/maintenance facility including showers, lockers and athletic fields.
2-story, 116,000sf shopping mall renovation; mall remained in full operation throughout construction with most work performed after-hours, requiring special security of job site and tracking of all workers.
An iconic waterfront indoor/outdoor events and entertainment venue; features two indoor pods connected by an 80-foot-long canopy that soars 20-feet in the air, and curves dramatically into a 46'-off-axis cantilever.






