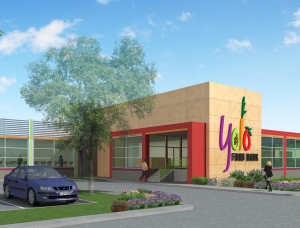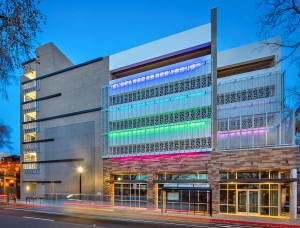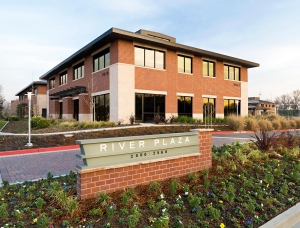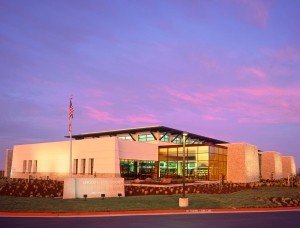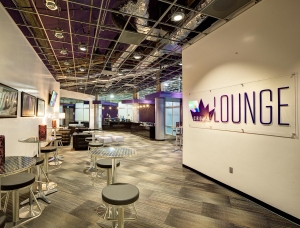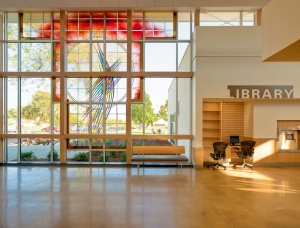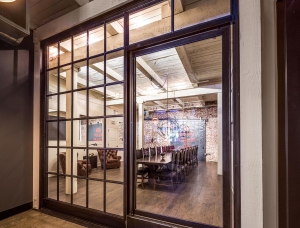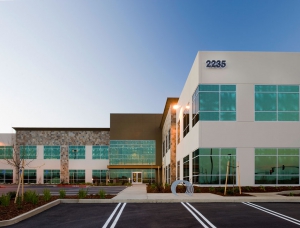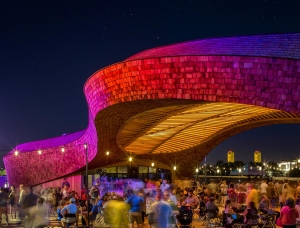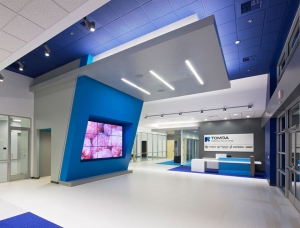Renovation and expansion of existing 30,000-SF warehouse into 48,000 SF of warehouse space, offices, conference rooms, food sorting facilities, commercial instructional kitchens, and 4,300 SF of freezers and coolers; 3 acres of site development. A 'Build It Forward' not-for-profit community project.
141,000sf, type II, 6-story parking garage with 414 stalls and 12,000sf ground floor retail; urban infill construction in Downtown Sacramento
175,000sf; six 2-story Class A office buildings, with tuck-under parking and 11 acres of site development
39,000sf public library with high-end and unique interior finishes. This state of the art facility was designed to accommodate complete library services and community events and meetings. Extensive telecom devices and tiered security systems were applied throughout.
11,000sf tenant improvement within an NBA arena including new VIP lounges, media conference room, and visitor family center
16,000sf auditorium/gymnasium with teraflex flooring system, permanent bleachers, and full commercial kitchen plus a 15,500sf addition & remodel to existing community center with another full commercial kitchen and public swimming pool facility.
6,400sf; tenant improvement including conversion of warehouse into a private dining room, commercial catering kitchen, and restrooms
An iconic waterfront indoor/outdoor events and entertainment venue; features two indoor pods connected by an 80-foot-long canopy that soars 20-feet in the air, and curves dramatically into a 46'-off-axis cantilever.
60,000sf; offices, glass-walled meeting spaces, showroom, warehouse, loading docks, kitchen & dining area, lobby featuring a 9-panel LED display


