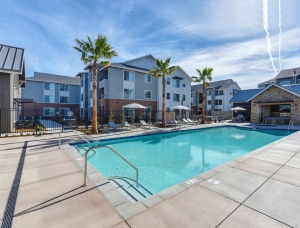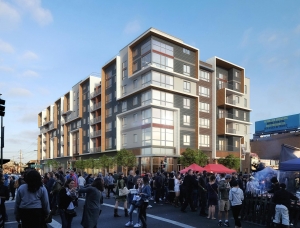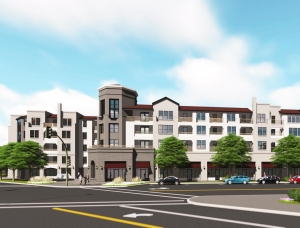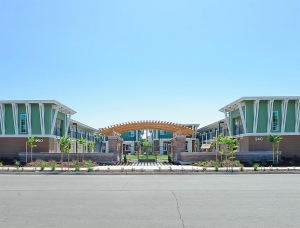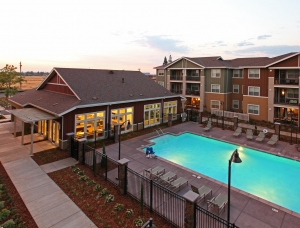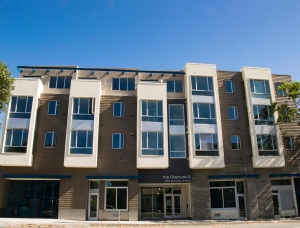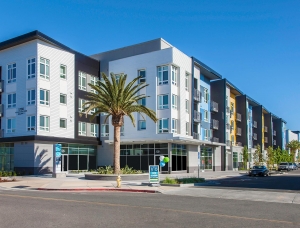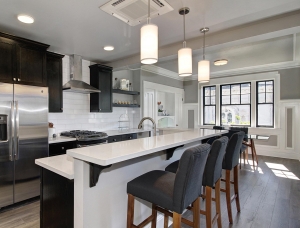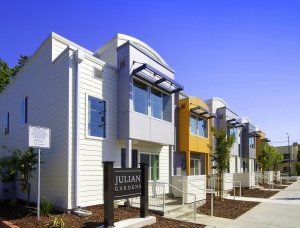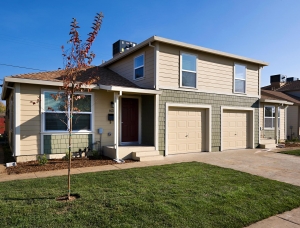255,000 SF; 231 units on 10.6 acres; 3-story walk-up garden-style apartments; 11 residential buildings plus a 6,000-SF clubhouse with a fitness center and leasing office surrounding a pool and spa complex with a 1,500-SF pool house; site development includes a playground, a small pet park, and 9 detached garage buildings and carports
139,000 SF, 6-story urban infill mixed-use building with 5 levels of Type III wood-framed apartments over a concrete podium; ground floor includes 8,000 SF retail space, residential lobby, and mechanized parking garage; resident amenities include a fitness facility, lounges, and roof deck with outdoor dining and BBQ area
329,000 SF; type III wood-framed, 5-story, mixed-use, urban infill building; 213 living units wrapped around a Type I cast-in-place parking garage with a 5th-floor amenity level and ground-floor retail
16,000sf; rehabilitation of 22 affordable apartments in four 2-story buildings and addition of a new, 1,100sf community building
165,000sf, 141 units, nine 1- to 3-story wood-frame & plaster buildings including a clubhouse with kitchen; site development includes pool pavilion, outdoor fireplace and barbecue area, playground, dog park with artificial turf, and covered parking
45,000sf, 44-unit, mixed-use, urban infill apartment building featuring subterranean parking; 4 stories with retail units on the ground floor and a rooftop patio; podium construction; site development fronts Berkeley's famed University Avenue; Build It Green Platinum
311,000sf; two 4-story buildings with 234 living units and 5,200sf of ground floor retail space; type V-A above podium, type I-A below; the leasing center and recreation and fitness facilities are in a separate 7,000sf 3-story Type III B building, adjacent to a pool and courtyard; includes about 365 parking spaces; Build It Green Gold
17,000sf renovation of 21 units, in a mixed-use historic building built in 1910; 4 stories plus mezzanine; transition of units from commercial office space to upscale living units; renovation includes new HVAC system, electrical and plumbing, interior finishes, exterior paint and reconditioning of original windows and molding.
Rehabilitation of 25 townhouse living units; 28,000sf, five 2-story bldgs.; new laundry facility added to sites, parking lots refurbished, new hardscaping installed and landscaping improved throughout sites
46,000sf renovation of 68 duplexes, townhomes, and single-family homes; thirty-nine 1- & 2-story buildings; new construction of a 1,200sf community building with a kitchen and computer lab; new landscaping throughout


