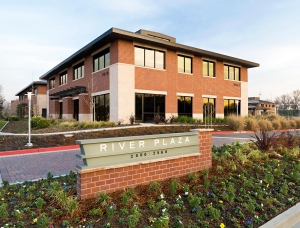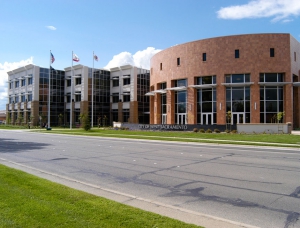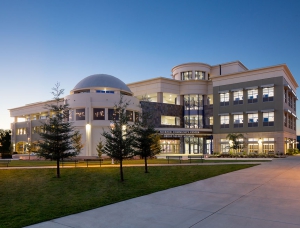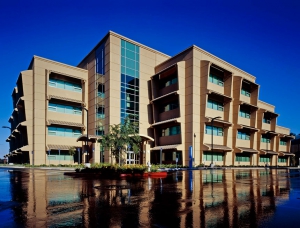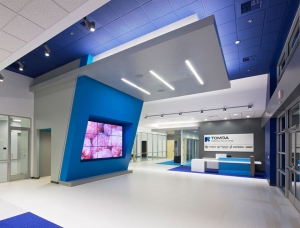175,000sf; six 2-story Class A office buildings, with tuck-under parking and 11 acres of site development
64,000sf building with offices, civic chambers, flexible meeting spaces & a large galleria space with atrium. A Build It Forward non-profit project.
110,000sf building featuring a planetarium, museum, observation deck with retractable roof dome, classrooms, science labs & administrative offices. LEED Certified.
85,000sf, 4-story office and research building including lecture and conference rooms, cafeteria, science labs & administrative offices.
60,000sf; offices, glass-walled meeting spaces, showroom, warehouse, loading docks, kitchen & dining area, lobby featuring a 9-panel LED display


