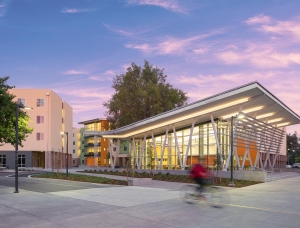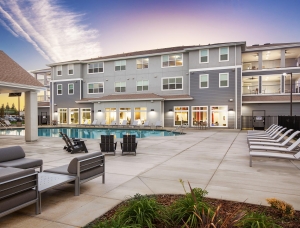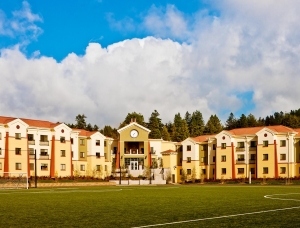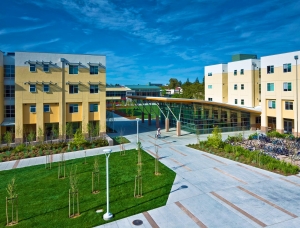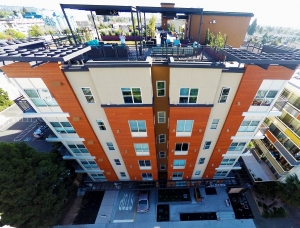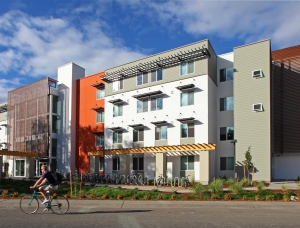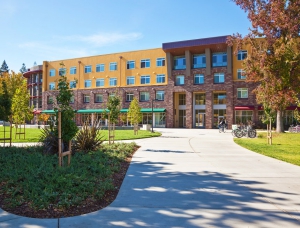166,000sf, 275 units, 506 beds; three 4-story student housing buildings which feature office and study areas, plus a meeting pavilion that contains a full commercial kitchen; on track for LEED Gold certification
36,000sf; fifteen 3-story buildings housing 213 walk-up student apartments (616 beds) with garages plus a 3-story clubhouse; clubhouse includes a design-build, resort-style pool and pavilion with barbecues, full-size basketball and sand volleyball courts, fitness center, and full community kitchen.
162,000sf; eleven 1-, 2-, and 3-story buildings with 434 beds in 99 living units; includes gathering and study spaces; plus a 2-story, 18,000sf mixed-use community building with retail space; and an athletic complex with a 2,400sf support/maintenance facility including showers, lockers and athletic fields.
162,000sf; three 4-story on-campus student housing buildings; 591 beds in 325 living units; features community spaces, large meeting room, kitchen and laundry facilities, and a large outdoor courtyard; project included installation of complex interrelated building systems such as security monitoring and alarm, building and energy management systems, telecommunications, data distribution, lighting controls and access control systems; 509 parking spaces. A LEED Gold project.
95,000sf; 2 buildings, 4 and 5 stories; off-campus private student housing with 79 units, 159 beds; type III over podium and 1 level of subterranean parking with car stackers; features offices, lobby with lounge & rooftop amenities. A GreenPoint Rated project.
105,000sf; two 4-story, off-campus graduate student housing buildings with 238 beds in 60 apartment-style living units; features double-height lobby, game and tv lounges, study areas, computer rooms, and a leasing office; exterior includes paved courtyards with gathering areas and barbecues; solar powered housing with LED house and exterior lighting throughout. A LEED Gold-rated project.
210,000sf; 4-story, 608-bed, on-campus mixed-use student housing with 3,000sf of retail & restaurant space; includes offices, study rooms, and computer lab; full integration with existing systems on campus; LEED Gold


