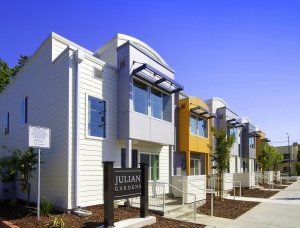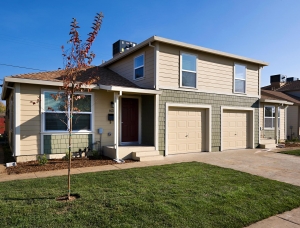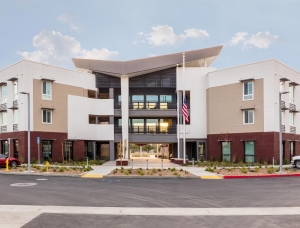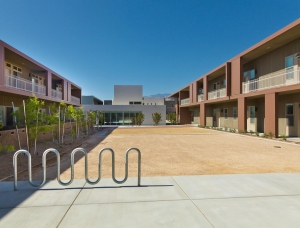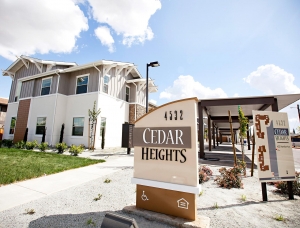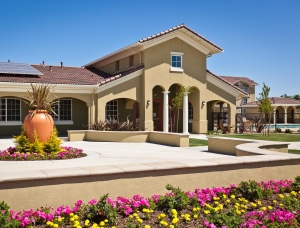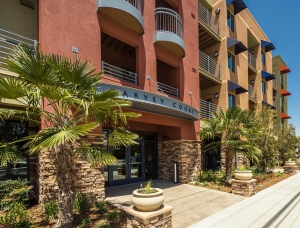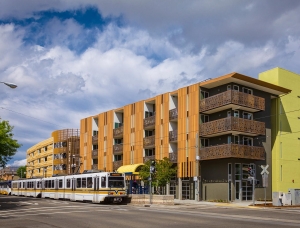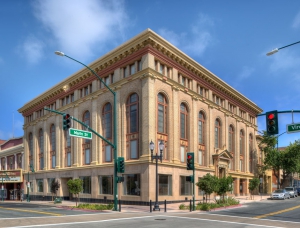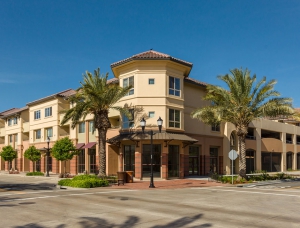Rehabilitation of 25 townhouse living units; 28,000sf, five 2-story bldgs.; new laundry facility added to sites, parking lots refurbished, new hardscaping installed and landscaping improved throughout sites
46,000sf renovation of 68 duplexes, townhomes, and single-family homes; thirty-nine 1- & 2-story buildings; new construction of a 1,200sf community building with a kitchen and computer lab; new landscaping throughout
61,000sf; two 3- and 4-story buildings housing 138 living units for veterans and their families, including transitional housing units for previously homeless veterans; community center on first floor features a community café, offices, and community flex-space; extensive site development includes a large, hardscaped, trellis-covered courtyard with multi-use areas, basketball courts, and a playground.
93,000sf; eleven 1- and 2-story buildings; 57 living units and a 2,800sf community building with a computer lab, kitchen, and pool house; site development includes pool, playground, basketball court, and barbecue area.
10,000sf; two 2-story buildings; 14 affordable 3-bedroom apartments with carports; in-unit amenities comparable to market rate units, including dishwashers and washer/dryer units.
428,000sf; four 2- & 3-story buildings housing 215 living units; a 7,100sf community building & pool house with kitchen, offices, and computer lab; site development with playgrounds, basketball court, and swimming pool; a 110-KW solar system solely powers community building, pool, and site lighting.
62,000sf, 4-story building with 68 living units including 1,800sf of commercial space, and a 3,300sf community center with kitchen and offices. A LEED Platinum project.
102,000sf mixed-use urban-infill development; four 3- &-4 story buildings; 81 units; 4,500sf of retail space, café and flex space; 2,000sf community room with kitchen, offices and laundry; tuck-under parking, photovoltaic solar power panel system; a SMUD Home of the Future and Net-Zero project.
44,000sf, 4-story historical renovation of 29 living units, 9,000sf commercial space, and 2,000sf performance hall; 1,600sf mezzanine addition
112,000sf, 4-story, 111-unit mixed-use senior living community; 8,700sf of retail and a 2,100sf community center with office, computer lab, lounge and kitchen; wrapped 2-story parking structure with elevator and ’green roof’


